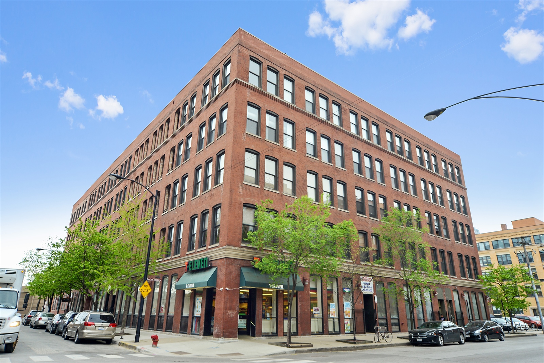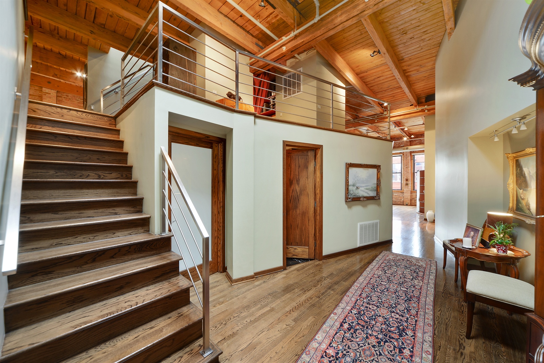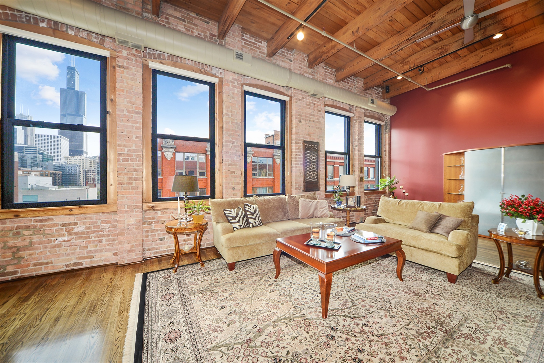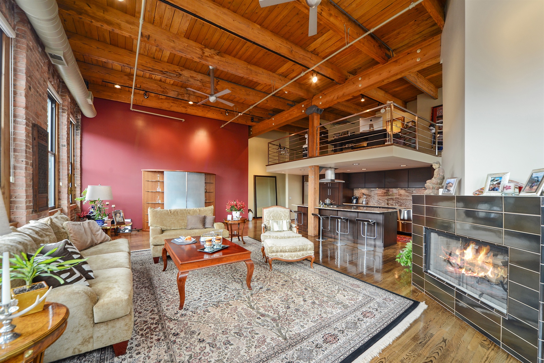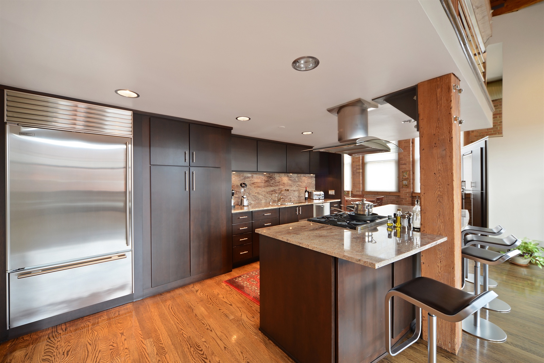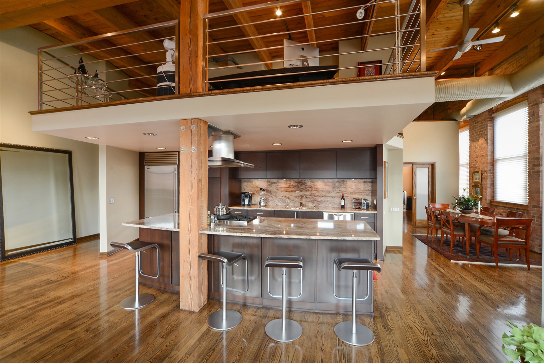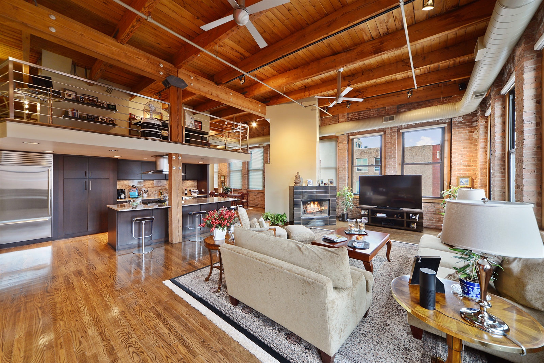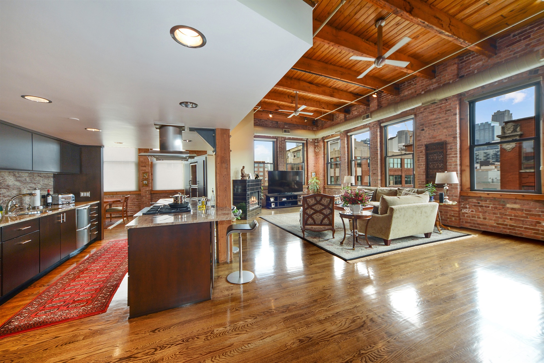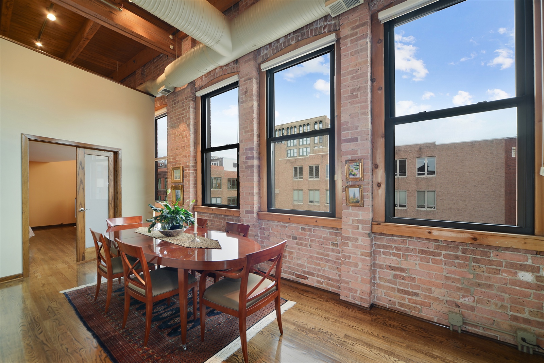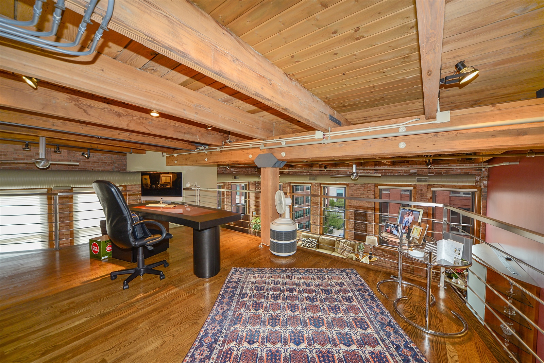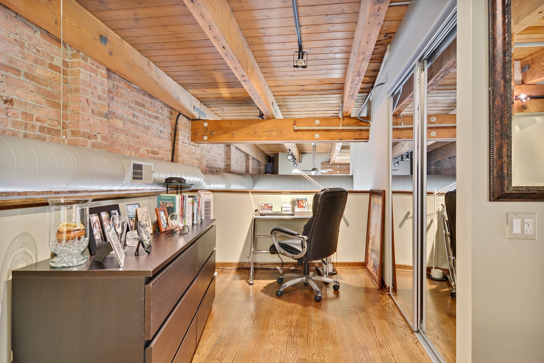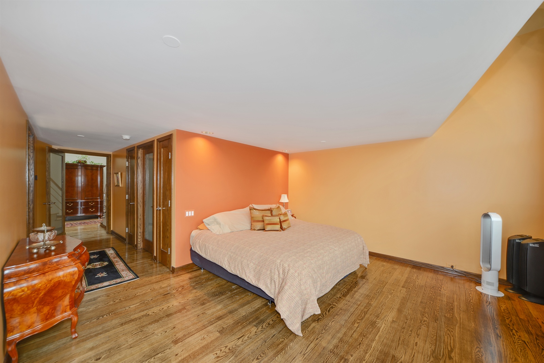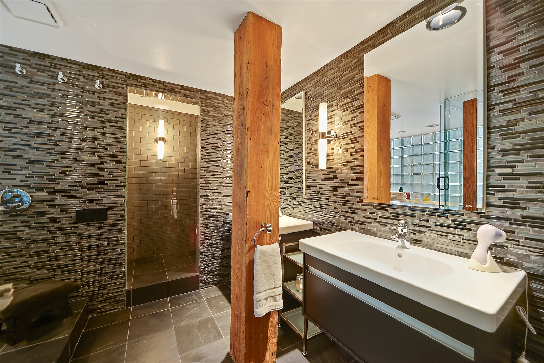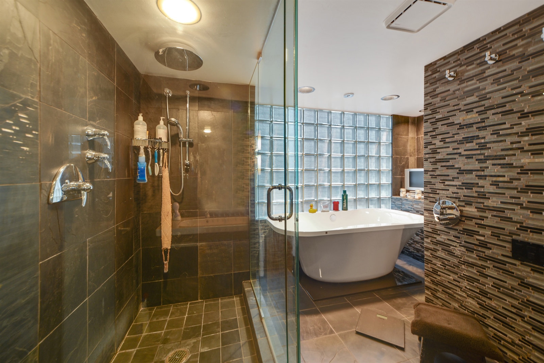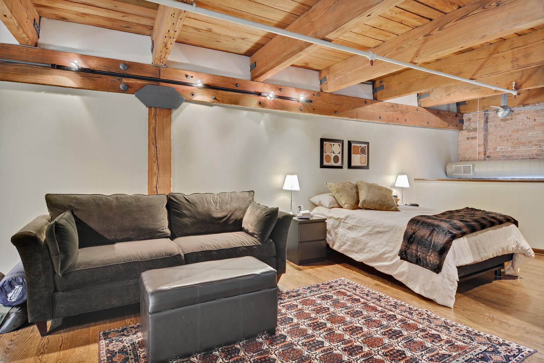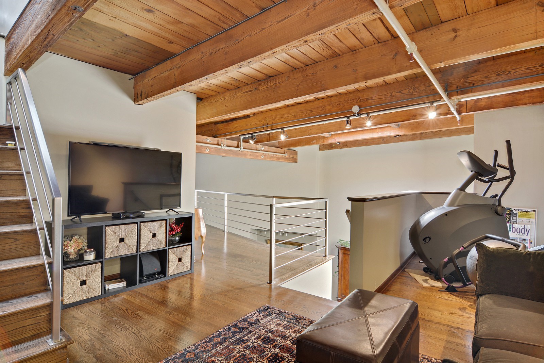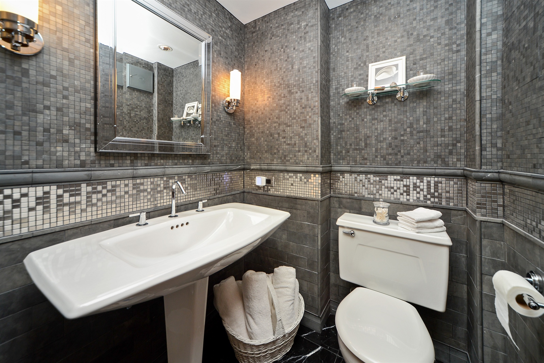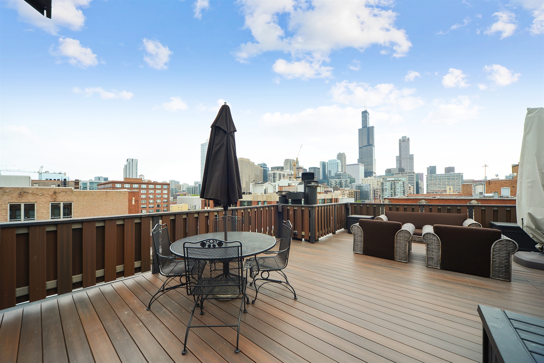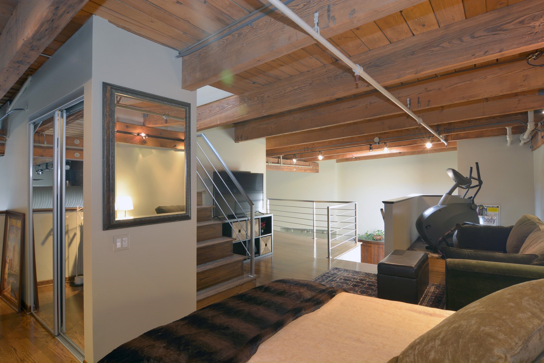Condominium
Sprawling 2800 square foot authentic heavy timber, exposed brick and beam penthouse loft in Prime West Loop. This home has a gracious 21' x 10' foyer, all oak hardwood floors in walnut finish. Three living areas including dining area. Fireplace. Open kitchen with large island, 1.25" granite counter tops, full height granite backsplash, Wolf high output range, vented culinary hood, Subzero, Fisher/Paykel dishwasher. All wood cabinetry in Ebony finish. Master suite boasts walk in closet with built ins, separate free standing tub with ceiling tub filler, shower with frameless glass, rain feature, dual sinks, Robern medicine chests, Ann Sacks tile. Second bath dressed in Ann Sacks tile floor to ceiling, custom pedestal sink. Second floor office, guest room and utility room. Second level is all hardwood throughout and metal railing cylinders with custom build staircase. Private and attached roof top deck spanning 25' x 17' with city skyline views. Property ID: 10034652
